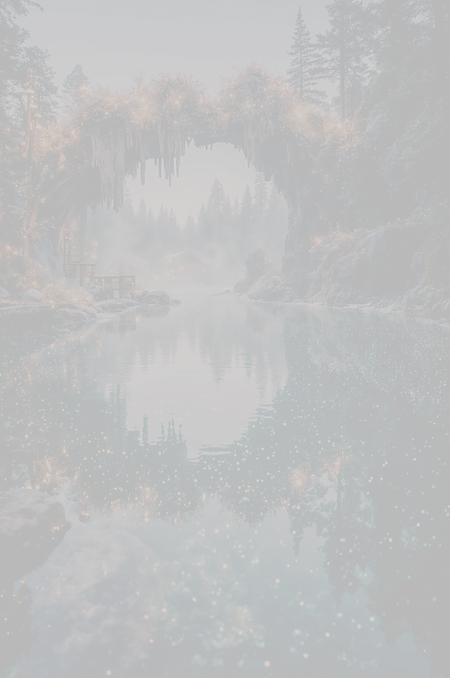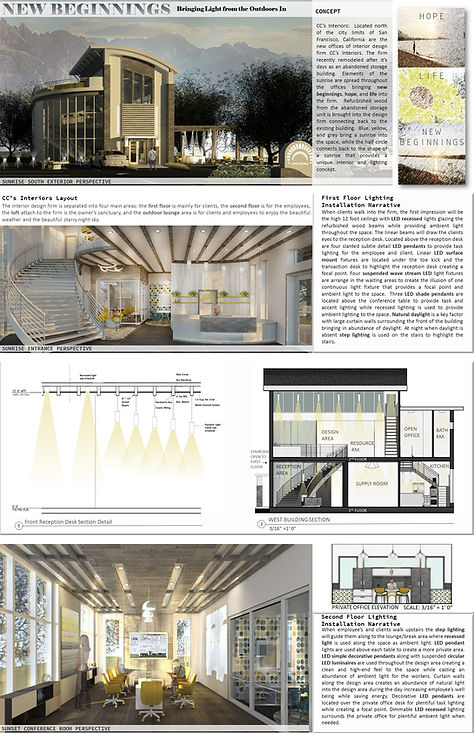


New Beginnings
Just north of San Francisco, the new CC’s Interiors office transforms an abandoned storage building into a refined studio. Inspired by the warmth and optimism of sunrise, the design evokes renewal through light, material, and form. Reclaimed wood connects the building’s past and present, while a palette of blues, yellows, and greys mirrors the dawn. A recurring half-circle motif, echoing the rising sun, shapes the spatial rhythm and lighting.
Eaton Source Awards National Light Competition Award of Recognition
1st Place Art/Design Undergraduate Award


Software: Revit & Photoshop

Software: Revit & Photoshop

Software: Revit & Photoshop

Software: Revit & Photoshop
Private Office Elevation

Upstairs Entry Way Elevation


Inspired by the warmth and grace of a setting sun.
Site Walkthrough

CC’s Interiors is organized into four distinct zones: a client-focused first floor, employee workspaces above, a private owner’s loft, and an outdoor lounge. The design draws inspiration from sunrise, with a palette and lighting that evoke warmth, new beginnings, and subtle radiance. Guests are greeted by soaring 12-foot ceilings where recessed LEDs graze restored wood beams, creating a soft ambient glow. Linear lighting guides the eye to the reception desk, accented with sculpted pendants and underlighting. Wave-like and circular luminaires define fluid, sculptural focal points in waiting and conference areas, while pendant lighting above tables creates intimate zones. Expansive curtain walls fill the studio with daylight, enhancing well-being, and step lighting traces stairs and architecture at night, sustaining a serene, sophisticated atmosphere.

At dusk, LED wall and in-ground fixtures illuminate the architecture and pond, creating a warm, reflective ambiance. Along the walkway, custom Sun-Rise fixtures with perforated metal cylinders cast a soft, sunrise-like glow to guide guests. Over the patio, hanging pendants add intimacy, completing an inviting, sophisticated evening atmosphere.


Lighting Installation

Construction Documentation




West Building Section



_edited_edited_edited_edited_edi.jpg)
_edited_edited_edited_edited.png)
_edited_edited_edited_edited_edi.png)