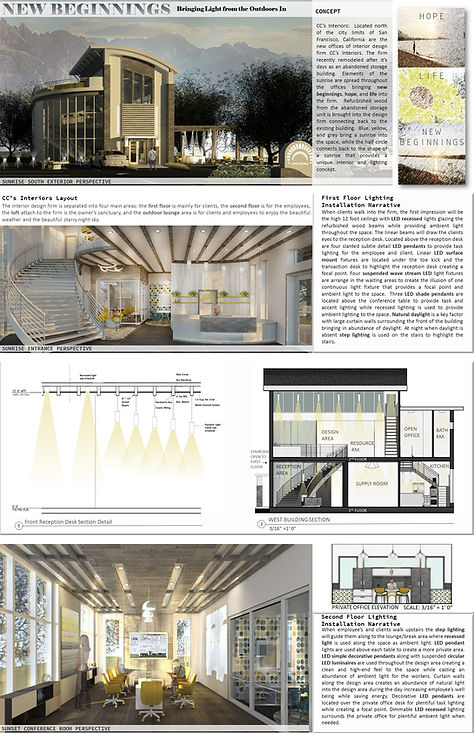top of page



Interior design space planning, supported by precise floor plans and sections, turns creative ideas into practical, buildable spaces. Smart layouts ensure flow, function, and comfort, while detailed drawings guide construction and coordination. Together, these tools bridge design and execution, enhancing collaboration, safety, and wayfinding.

Space Plannning

Software: Revit | Photoshop | Sketchup
Past Projects









bottom of page
_edited_edited_edited_edited_edi.jpg)
_edited_edited_edited_edited.png)
_edited_edited_edited_edited_edi.png)